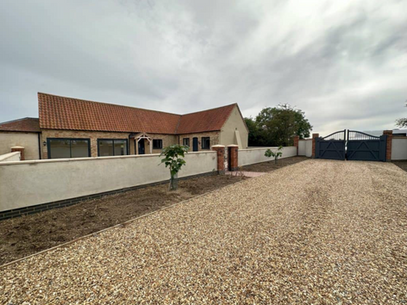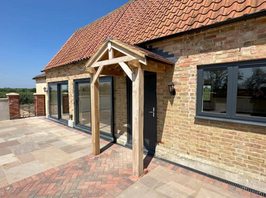
BARN CONVERSION
LORDSMEAD
WHAT DID WE DO?
A stunning barn conversion project, transforming a deteriorating structure into a luxurious 2 bedroom home. The interior includes an office and an open-plan living/dining space, all within a gated private driveway.
Before construction, we ensured the building was structurally sound and replaced the roof. Once approved for conversion into a single-story home, we moved into the construction phase.
The site was enclosed with rendered walls topped with concrete capping, accented by two red brick piers and beautifully refurbished wooden gates.
As part of the project, we completed all exterior groundwork and landscaping, with Indian sandstone slabs creating a striking courtyard at the front.

BARN CONVERSION
TOP FARM
WHAT DID WE DO?
The project was originally granted planning permission under Class Q, which comes with certain restrictions. However, we were able to make some thoughtful variations to improve the use of space and enhance the overall design.
The site features two large two storey barns, and three smaller single storey. These beautiful new homes have been designed with the benefit of additional space – for example, larger gardens, which is rare to find in new build developments and the possibility of expansion in the future.
-
Plot 1 – A 5 bedroom home complete with kitchen smart home installation and garden room. All external and internal works and designs completed by Astrum.
-
Plot 2 – A 4 bedroom stone building with smart home installations in the kitchen and electronic gates. All external and internal works and designs completed by Astrum.
-
Plots 3-5 – single story barn conversions with smart kitchen installation in each individual plot.
If you have been considering taking on your own barn conversion project, we would love to help you realise your dream. Click here to find out more about Barn Conversions. We have also written a blog about how to choose the best barn conversion contractor.
WHAT WE OFFER...
Conversions
Astrum












