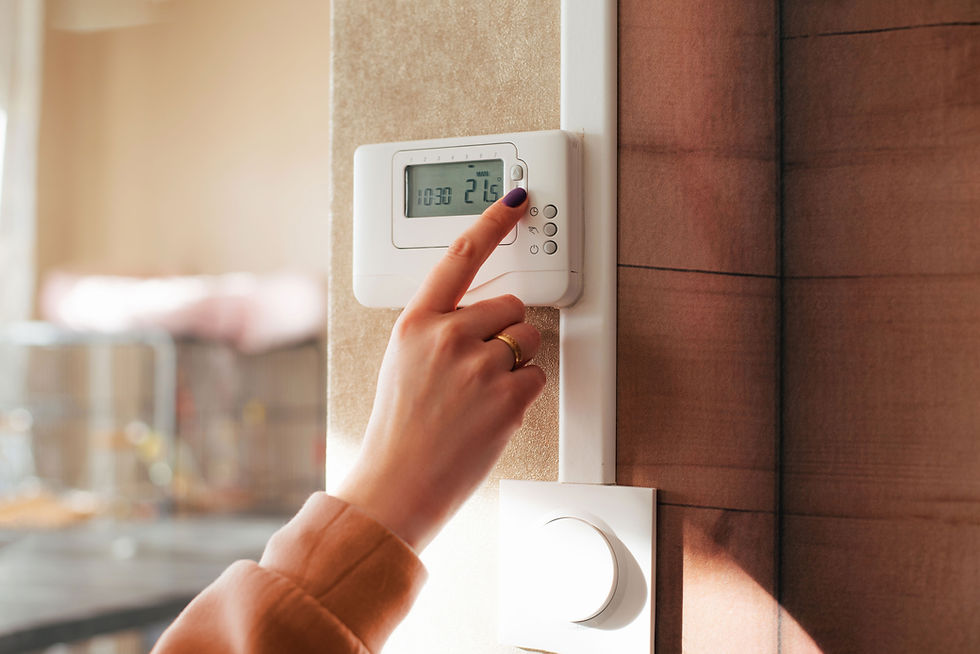How to insulate a barn conversion
- Astrum Construction
- May 29, 2024
- 4 min read
Updated: May 19

Converting a barn is a great way to create a unique and beautiful home. However, barn conversions come with their own set of challenges – especially when it comes to insulation. Originally designed for agricultural purposes, barns aren’t built with human comfort in mind. This often leads to substantial heat loss if not properly addressed. Understanding how to effectively insulate your barn conversion is vital to creating a home that is comfortable to live in all year round.
WHY IS INSULATING A BARN CONVERSION SO CHALLENGING?
Most barns were originally built for storage purposes or to house animals. Original doors and windows, often poorly fitted, are common culprits for letting heat escape and cold air enter. Additionally, some of the features we love about barns – their soaring ceilings and vast open spaces – can also be their Achilles’ heel in retaining heat. Warmth rises and easily escapes through inadequately insulated roofs.
WHICH PARTS OF MY BARN CONVERSION REQUIRE REGULATION?
To comply with building regulations, you need to install the appropriate level of insulation across your barn conversion.
Barn roofs
Insulating a barn roof can be challenging. Often, barn roofs are removed to make necessary alterations, a process that can be both costly and time-consuming. Some homeowners opt to use spray-applied polyurethane foam instead. This foam can be sprayed directly onto the underside of roof tiles.
Vaulted ceilings
If your barn features vaulted ceilings and you intend to include them in your final design, you will likely need to place insulation between the rafters and potentially underneath them, if necessary.
Walls
Barn walls can vary from solid brick or stone to timber, each requiring different insulation strategies. For stone or brick walls without a cavity, insulation must be added internally to preserve the exterior look.
This often involves installing a layer of insulation material directly onto the inner surfaces of the exterior walls. While some homeowners prefer the interior exposed brick or stone look, practicality may necessitate covering these surfaces with partition walls that better accommodate insulation materials.





Comentarios