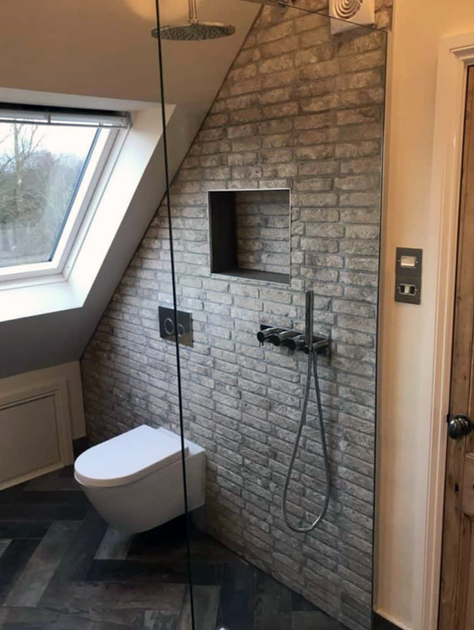
LOFT CONVERSION
HALL CROSS MEWS
WHAT DID WE DO?
Astrum embarked on an exciting renovation project, transforming a traditional and a thoughtfully designed loft conversion. The goal was to create a luxurious yet functional space that seamlessly blended modern design with the rustic charm of the countryside.
The loft conversion became a true standout feature, incorporating an open-plan bedroom that exuded elegance and comfort. A beautiful roll-top bath was carefully positioned to take advantage of the breathtaking views, offering the perfect place to relax and unwind. The en-suite bathroom added an extra touch of convenience and sophistication, ensuring the space was as practical as it was stylish.
One of the key aspects of this project was the integration of sleek, modern lines and strategically placed lighting, which added depth and warmth to the space. The contrast between contemporary elements and the natural surroundings made this renovation truly unique, enhancing the character of the barn while embracing modern living.
Out of all the barn conversion projects we have worked on, this one remains one of our absolute favourites. There’s something incredibly rewarding about taking an old structure and giving it a new lease on life, especially when it results in a home that is both beautiful and functional.
Barn conversions are one of our specialties, and we understand the importance of choosing the right company for the job. If you're considering a barn renovation, check out our blog to learn why working with an experienced team makes all the difference.

GARAGE EXTENSION
YARDLEY CLOSE
WHAT DID WE DO?
When we first met with this client, they envisioned a rear single-storey extension and a garage conversion that would seamlessly connect the existing garage to the main house. We loved working on this project, knowing how much it meant to them to create extra space in their home. Since the garage was previously used for storage, we wanted to ensure they wouldn’t be inconvenienced. To keep their belongings organised without cluttering the rest of the house, we incorporated deep, wall-length storage into the garage conversion.
For a growing family, extra space is invaluable. In many cases, extending a home makes more financial sense than moving. When you consider the price gap between a three-bedroom and a four-bedroom house, the cost of an extension is often more affordable than relocating. That’s before factoring in solicitor’s fees, stamp duty, estate agent commissions, removal costs, the list goes on. Not to mention the stress of packing, moving, and settling into a new home.
Are you craving more living space? Perhaps you need a dedicated home office for a quiet, productive environment. Or a playroom to keep your children’s toys contained in one area. Maybe your family is growing, and an extra bedroom is becoming a necessity. A garage conversion is a smart, cost-effective way to unlock your home’s potential.
We specialise in garage and loft conversions, guiding you through every step, from concept to completion. Get in touch today to find out how we can help transform your space.
WHAT WE OFFER...
Conversions
Astrum









