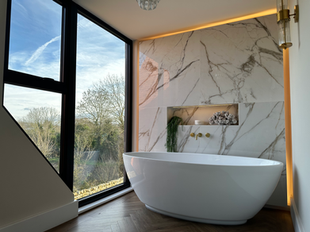
NATURAL STONE WORK
NEW BARN
Set in peaceful open countryside, just beyond the village, the development blends beautifully with its surroundings, using a high-quality blend of traditional and modern elements, featuring stone, brick, lime mortar, handmade tiles, and oak. A striking contemporary extension with a lead façade and dormers adds a unique touch.
INTERIOR
The design embraces open-plan living, creating a seamless and spacious environment, the results speak for themselves.
This beautifully converted barn offers an impressive 5 spacious bedrooms, each designed to provide both comfort and style. The master suite is a true retreat, featuring a luxurious walk-in wardrobe, perfect for ample storage and a touch of elegance.
One of the standout features of this home is its stunning bathrooms, designed to offer a spa-like experience. Each bathroom is fitted with high-end fixtures and premium finishes, allowing our clients to unwind in complete luxury. Thanks to the expansive windows carefully incorporated into the barn’s design, these bathrooms offer breathtaking panoramic countryside views, bringing in natural light and creating a serene, relaxing atmosphere.
Every detail of this barn conversion has been thoughtfully designed to blend modern luxury with rustic charm, making it a truly exceptional place to call home.

SELF-BUILD IN NATURAL STONE
TATHALL END
WHAT DID WE DO?
This stunning 5 bedroom new build property situated in a quaint hamlet in Milton Keynes. This beautiful dwelling is finished in a range of high quality materials, to stand the test of time. A bespoke property blending gracefully within its historical setting.
CONSTRUCTION PHASE
During the construction phase, Astrum installed quality masonry walls from cropped locally sourced walling stone and Y-Tong blocks with posi-joists, attic trusses with natural slates, and dormer windows to the first floor. The windows and doors are finished in an anthracite aluminium grey.
INTERIOR
The property holds some amazing features with having a locally sourced kitchen and utility installation set within an open plan kitchen/dining/ family area. A separate snug/ sitting room, 5 first floor bedrooms, 3 with en-suites and a family bathroom.
EXTERIOR
Within the exterior area of this property we have installed a large patio area with a fully landscaped proposal. The external features include double electric garage doors, boundary fencing for privacy including an electric entrance gate on entrance.
WHAT WE OFFER...
Conversions
Astrum















